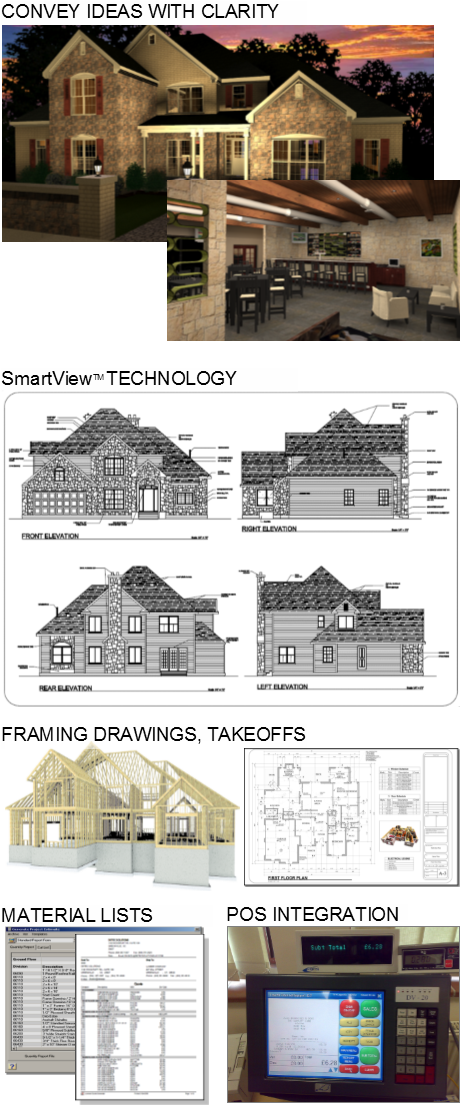

- Building Information Modeling (BIM) solutions
- for Design Professionals, Builders, Remodelers
- Create high quality 3D presentations, 2d drawings
- Detailed drawings and construction documents
- Design interiors and landscapes, and much more
- Wall, floor and roof framing, optimized cut lists
- DWG file format ensures compatibility for sharing
- Links to POS and most third party software like truss and joist programs, door configurators and 2020 Design
- Detailed working drawings, accurate bill of materials
- Automatic schedules
- Stand-alone or network versions; highly
- Customizable to your needs
- Detailed labour calculations; quickly create professional quotes
- Comprehensive training and support
Total Home solutions maintain support for the DWG file format, ensuring drawing compatibility when sharing drawings with consultants and designers.
Luxwood Total Home Presentation
