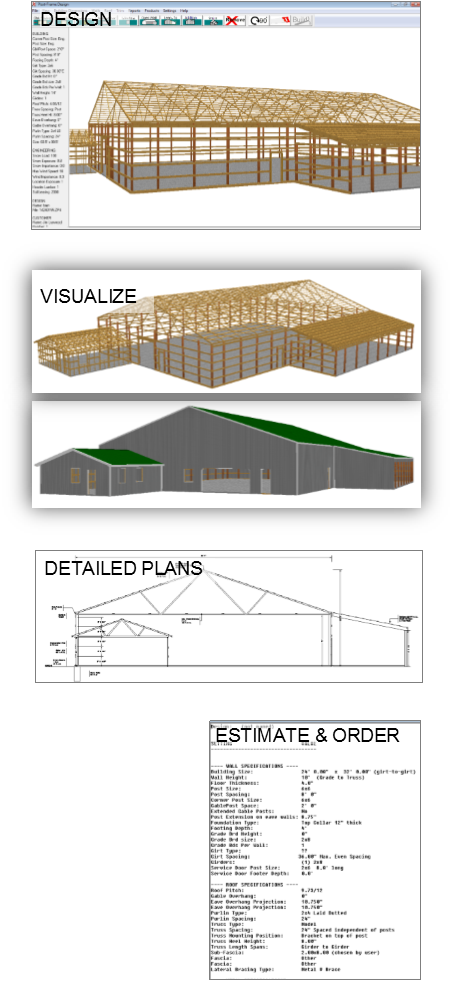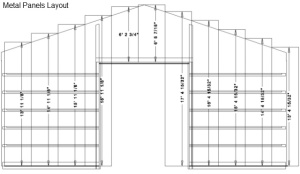

- Quickly calculate every component; wall framing, roof trusses, masonry, siding, insulation, windows, doors, and more
- Design gable, cottage, hip, and gambrel roofs, trusses or rafters, including attic trusses, second floors and stairs
- Add lean to addition to any side, mix & match wall types (stud or post frame)
- Pre-set local building code standards
- 3D Visualisation allows customer to see the building details to best understand how it will meet their needs
- Easily and quickly help customers decide on options like siding, roofing and more
- Link with POS and accounting systems so you are using your own pricing, and avoid duplicate data entry
- Comparisons between materials, construction methods and prices are easy
- Detailed plans (scale drawings) ready for permit application
- Accurate, detailed material lists ensures building can be completed as planned
- Easily create full reports, bill of materials, pricing, shipping lists and more
- Stand-alone or network versions; highly customizable to your needs
- Integration with available sophisticated Installed Sales Software
- Comprehensive training and support available

